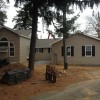
Posted on November 29, 2013
by siteadmin
in All Constructions, Remodels
The new homeowners wanted to add a great room, a front porch with a formal entrance and a two-car garage to this late 1800s farmhouse located in Mount Joy. This project is currently under construction. Since the home is over 100 years old, a lot of settling had occurred. Our first order of business was […]
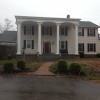
Posted on October 14, 2013
by siteadmin
in All Constructions, Remodels
Remodeling in Juniata County This project was a complete renovation in Juniata County. The owners wanted to convert their farmhouse into a plantation-style home. We accomplished this by turning their unattractive stoop into a large front porch and adding magestic white columns – just like you’d see with a plantation home in the South.
Posted on June 6, 2013
by siteadmin
in Articles
You’ve decided you want to build a custom home or remodel your existing home and now you have to decide who is going to build it. This is an important decision – one that can make your building experience easy and pleasant or one that can fill you with regret and leave a bitter taste […]

Posted on June 5, 2013
by siteadmin
in Articles, Country's Edge @ Donwood
With so many beautiful communities in York County, picking one can be a challenge. Here are a few aspects of community living that you should take into consideration. What’s included? What attracts many couples to community is the unique exterior design and beautiful country side building lots. All models have the unique exterior with many […]
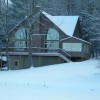
Posted on May 16, 2013
by siteadmin
in All Constructions, Custom Homes
This home, located in Troy, PA, was designed as a family retreat with an open floor plan to accomodate large groups. The large windows allow friends and family to view the scenic Endless Mountains Valley.
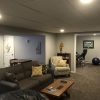
Posted on May 16, 2013
by siteadmin
in All Constructions, Remodels
A finish basement customized for a family that needed more space and an office so they could work from home.
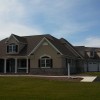
Posted on May 16, 2013
by siteadmin
in All Constructions, Custom Homes, Design and Build
This custom built home was designed to suit this Lancaster County family. This home has 4,200 s.f. of living space with an open floor plan to accomodate entertaining, and a separate living effiency space above the garage. The exterior is an easy-to-maintain combination of veneer stone and Flexlite.
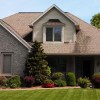
Posted on May 16, 2013
by siteadmin
in All Constructions, Custom Homes
This custom home was once featured in the Lancaster Parade of Homes and won Best of Show for its division. It is a 1-1/2 story Patterson model home with 2.000 s.f. It has a first-floor master suite, great room with high ceilings and an open floor plan. The exterior is and easy-to-maintain brick veneer.
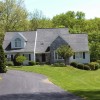
Posted on May 15, 2013
by siteadmin
in All Constructions, Custom Homes
This was a custom designed and built home near Little Chiques Park in Mount Joy. The large windows allow this family plenty of opportunity to enjoy the wildlife found along the banks of Little Chiques Creek.
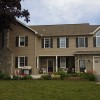
Posted on May 15, 2013
by siteadmin
in All Constructions, Remodels
We restored this 1800s farmhome in Elizabethtown and gave it some modern conveniences, including an attached 2-car garage.