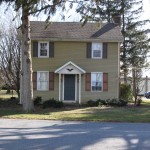The new homeowners wanted to add a great room, a front porch with a formal entrance and a two-car garage to this late 1800s farmhouse located in Mount Joy. This project is currently under construction.
Since the home is over 100 years old, a lot of settling had occurred. Our first order of business was to re-level the home . We dug out the basement from the middle – between the old farmhouse and the 1980s addition. Jacks were used to bring the home to level, and the depth of the basement was also increased by 2 feet to increase the head-room from 6 to 8 feet..
While the existing front entrance was charming, opening into the living room isn’t practical. In fact, the previous owners rarely used the front entrance; they always used the back entrance that opened into the kitchen. The existing front entrance was closed up and a front porch with a usable entrance was added with the great room addition, at the side of the home.
When completed, the great room will have 12 foot high ceilings and add approximately 450 sq. ft. of livable space to the home.
We also built a two-car attached garage.
11/26/2013 Construction Progress Report: We are concentrating on finishing the inside of the home, which is expected to be completed by early 2014.
-
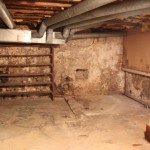
- Before photo of the basement
-
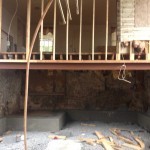
-
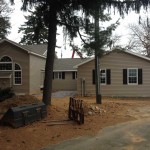
-
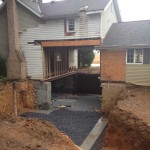
-
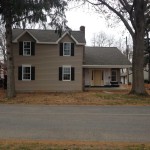
-

-
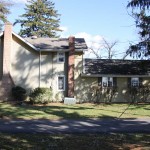
-
